Clear Vision & Final Decisions
I’ve asked y’all to give me your input on quite a few studio-related things lately, and my vision for the remaining projects has finally come together. And now I’m incredibly excited to get this area of the studio finished!
First, let’s talk about the bridge/no bridge decision on the office area cabinets. I read all of your comments, and while most of you said yes to the bridge, some of you said no for two main reasons. First, there was the concern that a bridge looks dated. And second, there was another concern that a bridge would close in the area around the window and somehow affect the natural light.
So off to Instagram I went in search of home office inspiration to see if I could find examples of both setups. I had a great deal of difficulty finding examples exactly like mine with a window. But I did find general examples of office cabinets with and without a bridge between two outer upper bookcase-type cabinets. So I couldn’t get a clear visual comparison of my exact situation. I had to use my imagination.
In the end, I decided to go with the bridge. I’m not designing a kitchen, and I just don’t see a bridge in an office looking dated. And I also don’t see how it would affect the light. If anything, the side cabinet would affect the natural light, but they’re not a problem at all for me. So here’s my overall plan:
I’m going to keep the upper cabinet doors solid. Many of you make a great point that once I put glass in those upper cabinets, I would then have to spend too much time making sure those areas look pretty, and I’d lose valuable storage space. Those cabinets are too big and have too much potential storage area to turn them into merely decorative areas.
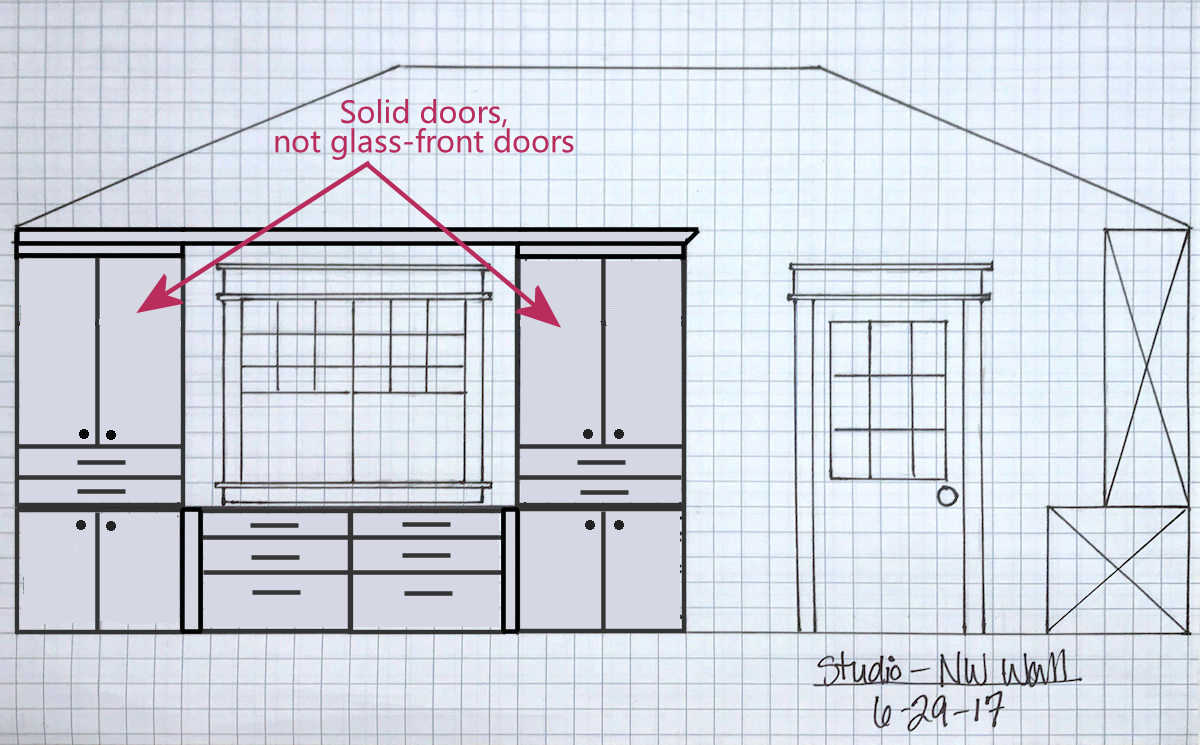
Next, as I already mentioned, I am going to stick with the bridge idea, but I’m going to take advantage of the height of the ceiling on this wall and build a bridge with cubbies that step up in the middle. I like that this will accentuate the height of the wall, give me a place to put some books and decorative things, and make the whole thing look like one cohesive built-in unit. So it’ll look something like this…
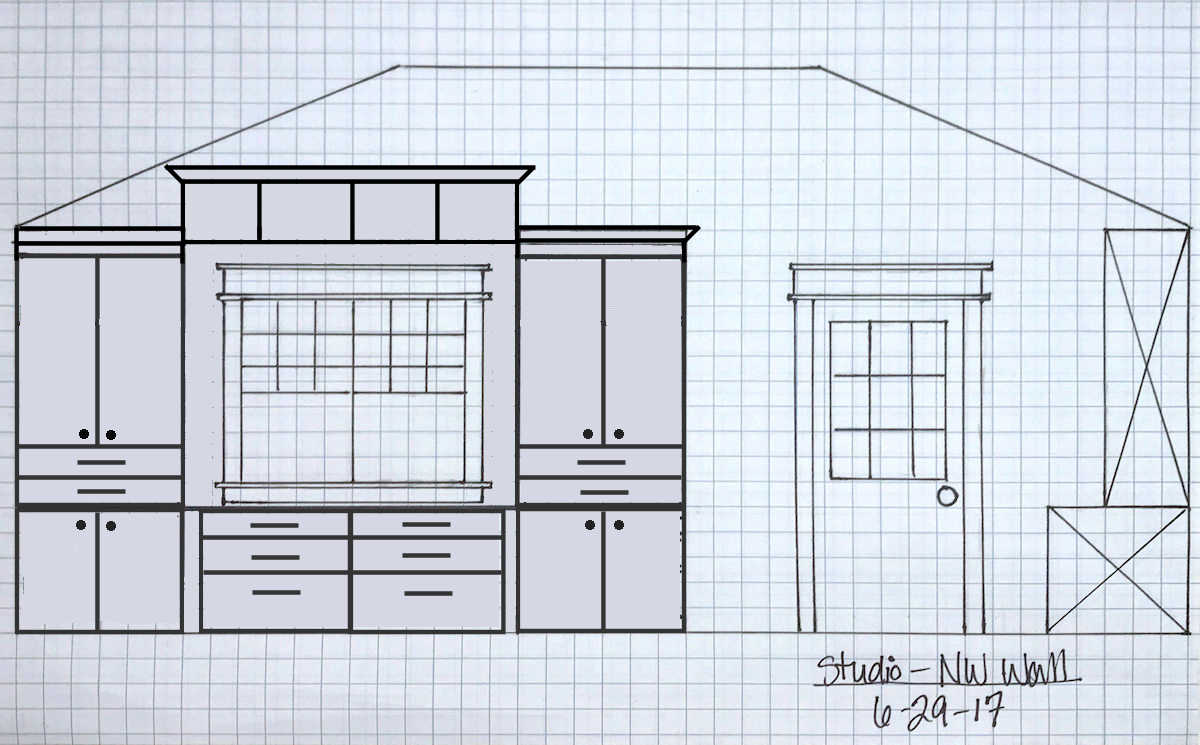
Also after looking at so many examples on Instagram, I’ve decided to paint the wall around the window the same color as the cabinets. I think that will also add to the look of it being one continuous built-in unit rather than having that small area broken up with a different color. These two photos made me think of trying this idea…
I realize that the obvious difference is that those two offices have artwork and I have a window, but I think the visual impact will be the same.
As far as the window goes, many of you suggested using my floral fabric to make a Roman shade, but I’ve decided to keep all of the windows consistent and use the same woven shade on this window that I used on the other two windows.
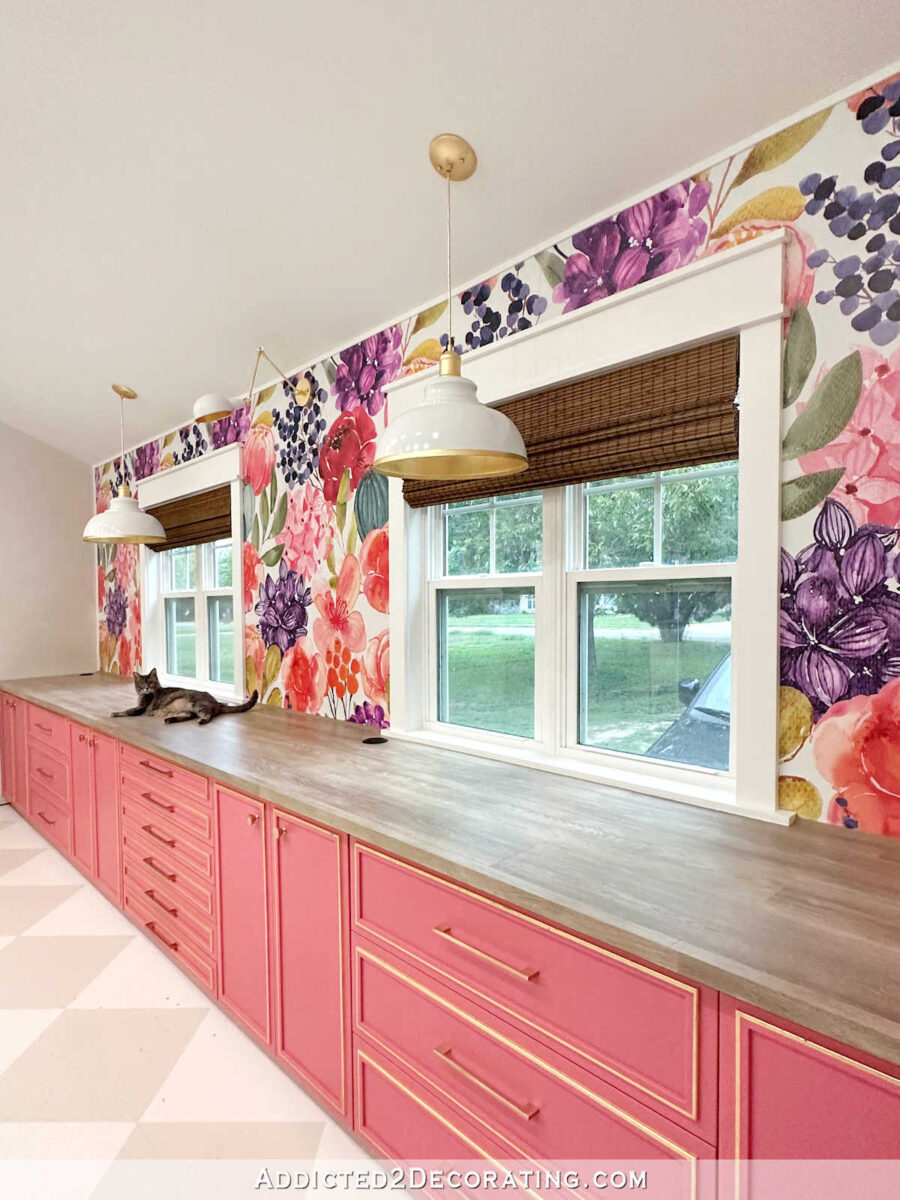
Since both areas will have the same cabinets, the same countertop, and the same size window, it just makes sense in my mind to use the same window treatment.
As far as the desk chair goes, I’ve decided to reupholster it in solid green velvet. So it’ll look something like this…

It’ll be a green that coordinates with the back entry walls, but is probably a bit lighter. I ruled out the eggplant color because my cat loves to sleep on my desk chair, and I just imagine that deep color being covered with cat fur. I’d rather have a lighter color that will disguise it a bit. Also, I plan to paint the bases on my work tables eggplant, and I don’t want to overdo the eggplant in the room.
I do want to bring the floral print into this area, and since I’ve ruled out the wall, the glass-front upper cabinet, and the desk chair, I’ve decided to use two desktop lamps on the countertop under the window, and I’ll use the floral print on those lamp shades. I don’t want those really skinny buffet lamps. I imagine something more like this 24.5-inch lamp (but not silver).

I found this lamp at Lamps Plus, and I could easily use my fabric (printed much smaller than I had printed for the curtains) to cover the little lamp shade.
Here’s what two of them would look like in this area…
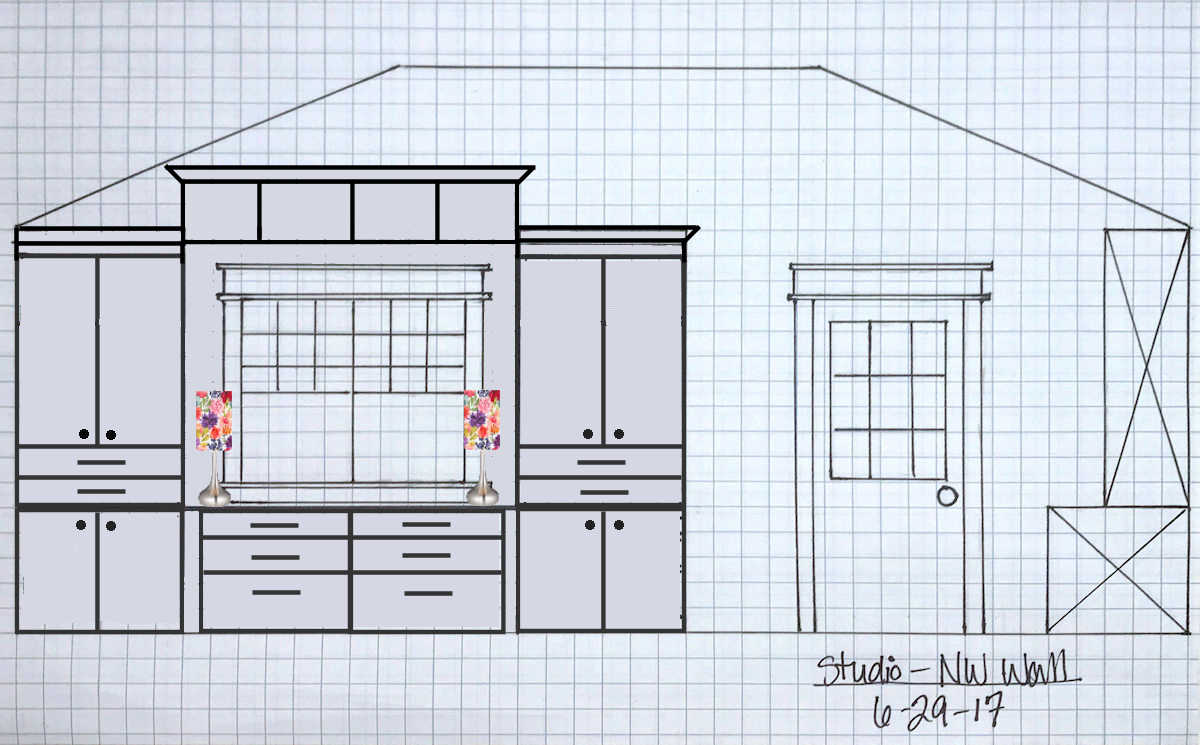
It’s just the right amount of floral print for this area, in my opinion.
And finally, I’ve decided what to do with the desk. (This is an old picture of the desk, but you can see the desk clearly here.)
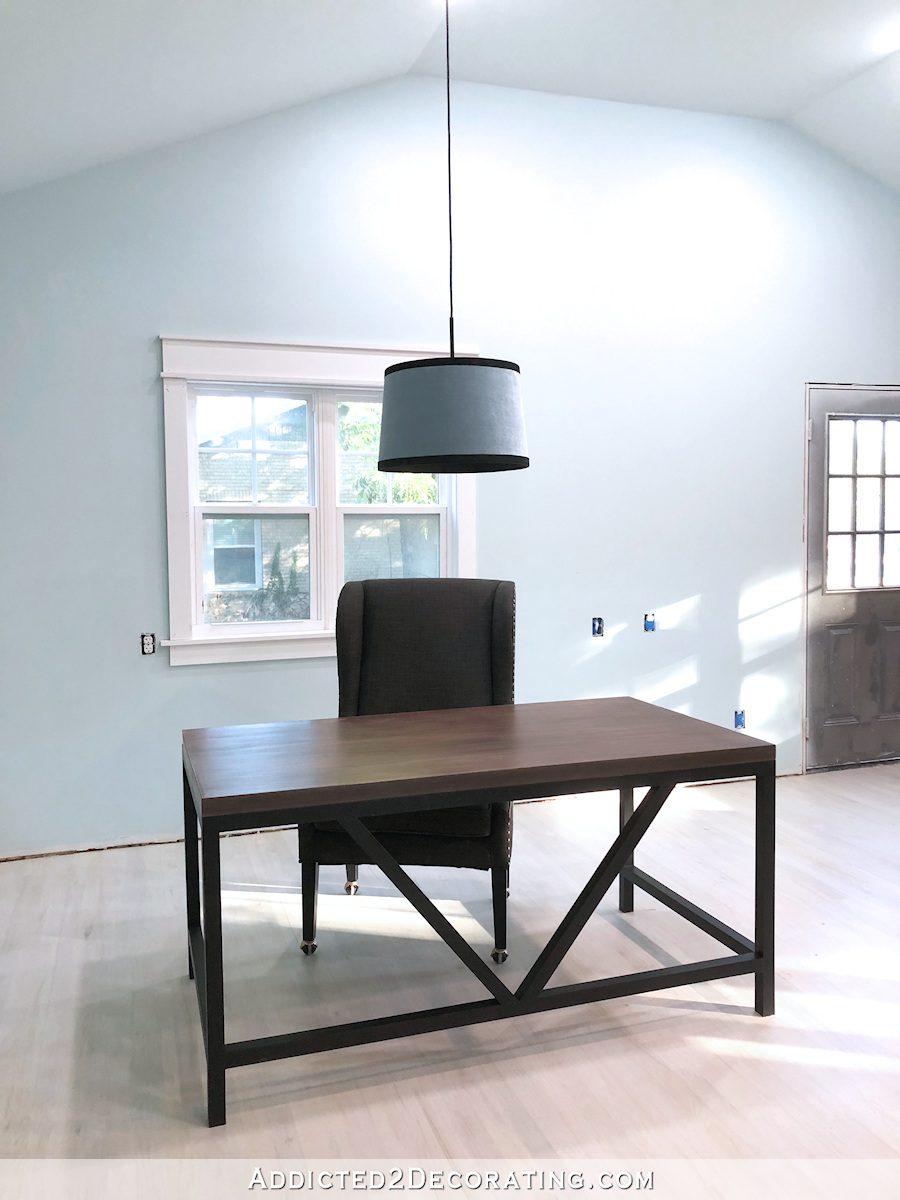
I’m going to paint the base gold, the desktop white, and add two shallow drawers (which I purchased on Amazon). I think a light colored desk will look fantastic with a green desk chair and pink cabinets. And this desk is the perfect size and very sturdy and solid, so I don’t want to get rid of it and start over when a makeover will do.
And I still have my heart set on making a pendant light that looks like this to go over the desk.
So I now have it all put together in my mind. Now I just need to get it all done! And our weather is gorgeous today, so it looks like it’ll be a perfect day for painting the cabinet doors and drawer fronts. I’m moving right along!
Addicted 2 Decorating is where I share my DIY and decorating journey as I remodel and decorate the 1948 fixer upper that my husband, Matt, and I bought in 2013. Matt has M.S. and is unable to do physical work, so I do the majority of the work on the house by myself. You can learn more about me here.



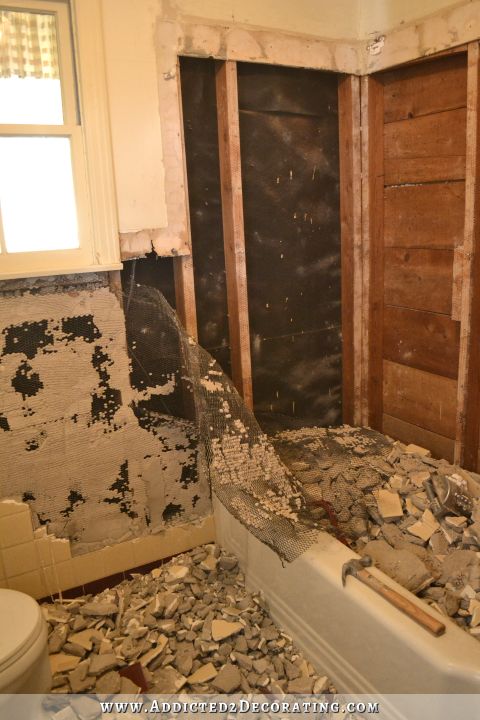

Absolutely love your plan for over the bridge. It looks so finished and like one complete unit. Fantastic idea.
Love the look of cubbies or cabinets over the bridge – it looks great! All of your ideas sound just right, as usual! It is on its way to be done and wonderful.
How do you find your inspiration pictures on instagram?
Just use the search function. Their search has gotten so much better over the last year or so. I remember a time you could only search hashtags and account names. That was no help at all. But now you can search any term, just like Pinterest. So I just searched “home office cabinets” and it brought up lots of great inspiration.
Sounds perfect and can’t wait to see it. But that light fixture (love it!!!) is going to take some really big wooden spoons!
Can’t wait until it’s all done. Your room will be extraordinary.
WOW!!! Can’t wait to see it all unfold!
Kristi, I love the way you do research on every detail and make mock up examples before choosing which way to go. I really do love your final choice on the bridge plan. I think everything you chose to do will work out beautifully. I can’t wait for every post showing your progress on and up to finished.
I know it feels good to move forward!
❤️
The built in is going to look awesome. I love the idea of the cubbies and utilizing the height. Can’t wait to follow along.
Your plan will be gorgeous! I look forward to watching you bring it to life.
Every detail of your plan is perfection! I love brainstorming with others on projects, the results are usually brilliant because the different points of view help to reveal the downsides of some ideas and clarify what we really like, as well as bringing up ideas we wouldn’t have come up with by ourselves. But I’ve noticed that YOU are usually the author of the final ideas! That’s one reason we love following you!
Well, will you look at that! How creative you are and it will look fantastic! I have a two tower bookshelf cabinet with a desk area and window in between, but sadly, your wonderful idea won’t work for mine.
Love the updated bridge plan. How about considering making a lumbar pillow from your floral fabric for the desk chair. Looking forward to seeing the finished room!
Love the look of the updated bridge!
I love every decision you outlined today. Perfect!
That sounds absolutely perfect! Love the idea of the cubbies across the bridge and the green chair. I can barely wait to see how you make that light! So gorgeous!
Great plan. The cubbies at the top sold the bridge to me. I am glad that you decided to do that, which can give you a spot to ‘decorate’ and change, however the mood strikes you. It is always great to have that option.
Closed storage. Yay!
I can see the reason for the green chair cover. I guess cats do rule the world. Love the desk color plan. And most of all, I love, love, lamp idea with the fabric shades. It adds just a touch of fun — and then to top everything off with a hanging light fixture, which remains to be seen. 🙂 Have fun bringing this all into reality.
I have a metal lamp base I can paint if I can find the best paint here in Ecuador. Sherwin Williams paint is available. I’ll scout.
Oddly I’d take one of the solid color pics of cabinetry and try subbing in a close to scale squish squash of your typical window. You can use a picture of window of yours with the window treatment. I see what your seeing making it *one* but I’d validate it out with a window instead of art first.
Good idea on the bridge to add storage and height. The first thing was minimizing where dust collects so I was hesitant to consider it.
Sounds like a great plan. Cannot wait to see it all finished!. What a fabulous studio you have designed to work in!!!
This all sounds perfect to me. I’m not surprised at all with the details you come up with. It is your signature touch. I can’t wait to see it all come together!
I knew you’d find the perfect design. I don’t know how you do it, but it is fun to see. It’s going to be lovely.
I am so happy with your plans! I would suggest maybe keeping your chair covered with some kind of cloth so when kitty enjoys a nap, it will keep the hair off (and dust when you are creating!) I really don’t think the cubbies are needed, because ugh – cleaning that high up!!! But I get that you want some pretties around, so go for it!
First, great choice for the office chair!! And I love the bridge w/the cubbies above🥰. Keeping the same window shades makes sense too, and does the little touch of the wall covering on the lamp shades. Now I’m getting excited!!!
Cannot wait to see it all.
What about a recessed downlight over the countertop? Are you going to light the interiors of the top cubbies?
Gorgeous, gorgeous, amazing, gorgeous, fabulous.
And I am THRILLED that you chose solid green for the chair. That’s exactly what I thought when I read that post, but I felt sheepish suggesting it (so I didn’t). I am beside myself with how much I adore your studio. I mean, whole darn house!
I love your final choices. So glad you are going solid on the chair and have reduced the floral to the lamp shades.
Wow! It sounds gorgeous. I love the idea of bringing in the print on lampshades.
Love all you have described except the white desk top that sounds like a frustration. Just me thought.
Your choices are perfect to me. Glad you are going solid with the chair, not plaid or stripes. Yes, keep the window treatments the same for sure. Not sure I like the cubies up top on the bridge, but it will be fine. I like the lamp idea with the floral lamp shades. Go to work girl. It will look fantastic. You could still make a floral material sewing machine cover for when your sewing machine is sitting out or in the cabinet.
Great choices.
It’s going to be beautiful!
That light!!! I can’t wait to see how you re-create it:)
This is going to look so gorgeous when you are done. You go girl!!!
Sounds like you have a good game plan now! I cannot wait to see that main pendant light come to life under your expertise – if anyone can pull it off it will be you (you sure set the bar high Kirsti !! – no-one in their right mind would try to recreate that complicated pendant – but I know you will.)
I wasn’t a fan of the bridge until I saw the cubbies added – I LOVE that look!!
For the desk – did you consider gold leaf instead of paint, so it matches the rest of the gold in the room? (I know you had issues with the look of gold paint before). Also, what about a lighter wood stain instead of painting white, which would keep the warmth of wood in the room?
Either way – love where this is going!
that’s a winner, not a fan of the silver base on the lamps. Which is strange for me as I prefer silver over gold for my own decor.