Inspiration For My Future Laundry Room
I have an almost-free day today, and I’ll finally be able to get more work done on the studio cabinets (for the first time since Monday), so I hope to have some progress to share with you tomorrow. But in the meantime, I’ve become a bit obsessed (again) with our floor plan for the addition, and last night, I turned my attention to the laundry room.
Right now, our “laundry room” is a corner of the sunroom. For those who don’t know, our so-called “sunroom” is the worst room in the house, and it will eventually be torn down to make room for the addition. It’s just a sad (but huge) room that I keep hidden away behind our music room and these pretty doors…
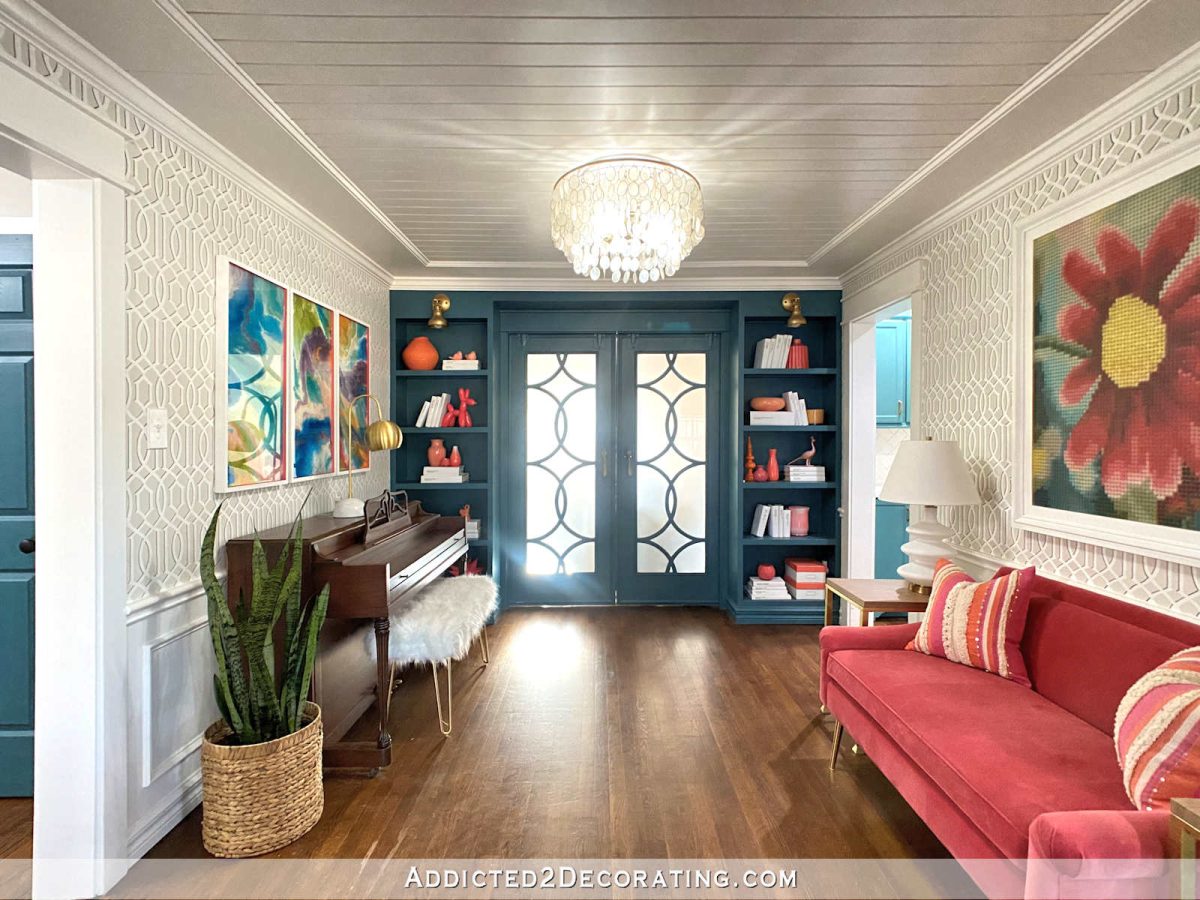
I don’t like opening those doors or going into that room. It’s not well built at all, so the windows are cheap and drafty. The room doesn’t have any HVAC vents, so the room gets incredibly hot in the summer, and cold in the winter. Plus, the room doesn’t have any lights. So I don’t like going in there, but that’s the only space I have right now for the washer and dryer.
When people see the rest of our house, the last thing they’d expect when opening those doors at the back of the music room is to see this…
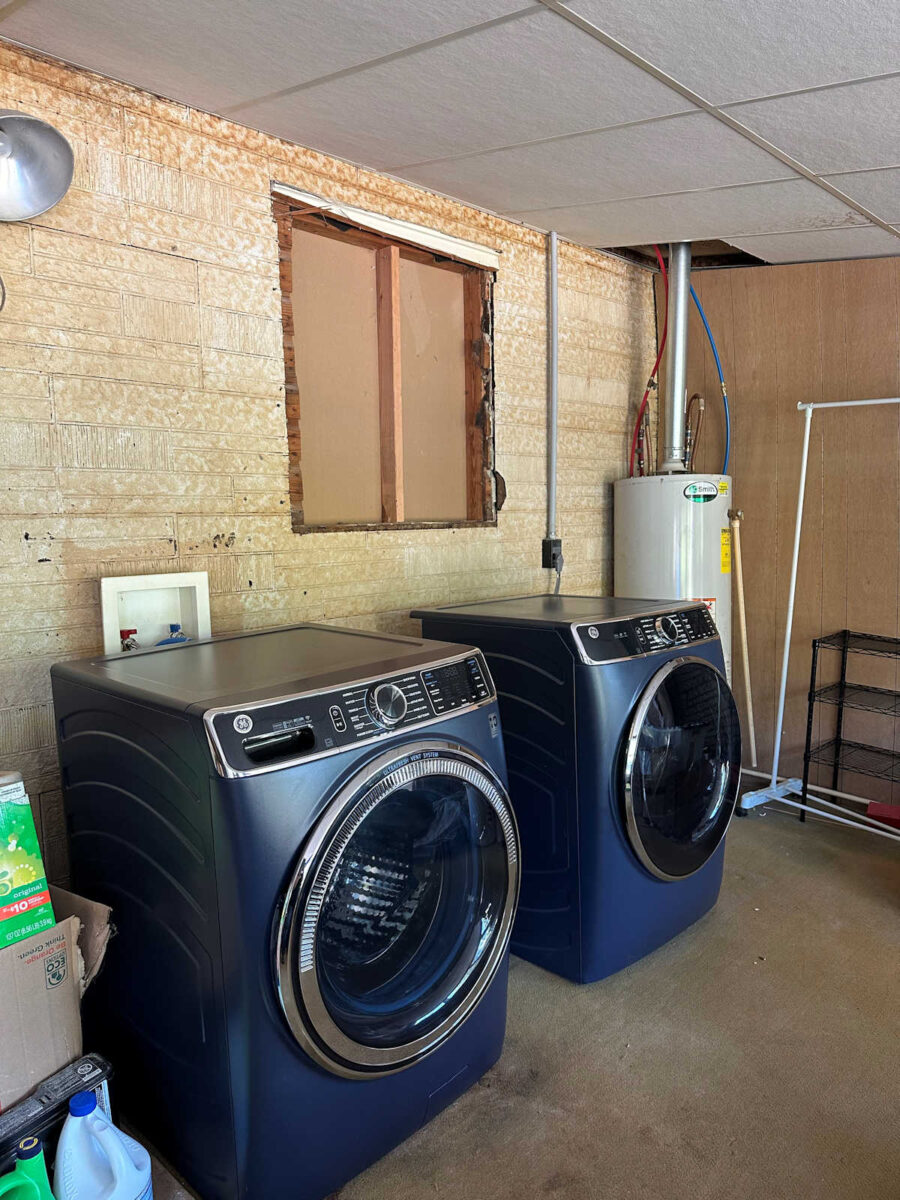
So needless to say, I’m really looking forward to the day that this room gets torn down. And I dream about the day that I can have a beautiful, organized laundry room with actual lighting, a window that actually keeps the outside air outside, and an HVAC vent to regulate the temperature at all times of the year.
After spending the last several days reviewing our floor plan for the addition and tweaking that plan based on several of your suggestions, I shared the options with my mom, brother, and sister-in-law yesterday at lunch. I think this was the group favorite as far as the master bedroom closet(s) and the closet for Matt’s equipment…

But my mom reminded me that I should make the laundry room as big as possible because right now, I struggle to find room to store things like my carpet cleaner, vacuum cleaner, etc. All of my cleaning supplies are currently stored in a cabinet in the walk-in pantry, which seems (to me) like an odd place for cleaning supplies. I’d rather have those in a laundry/utility room. I also need a place for my cat’s litter box and extra cat litter, other pet supplies.
So with all of that in mind, I tweaked the plan yet again to bump out the laundry room…
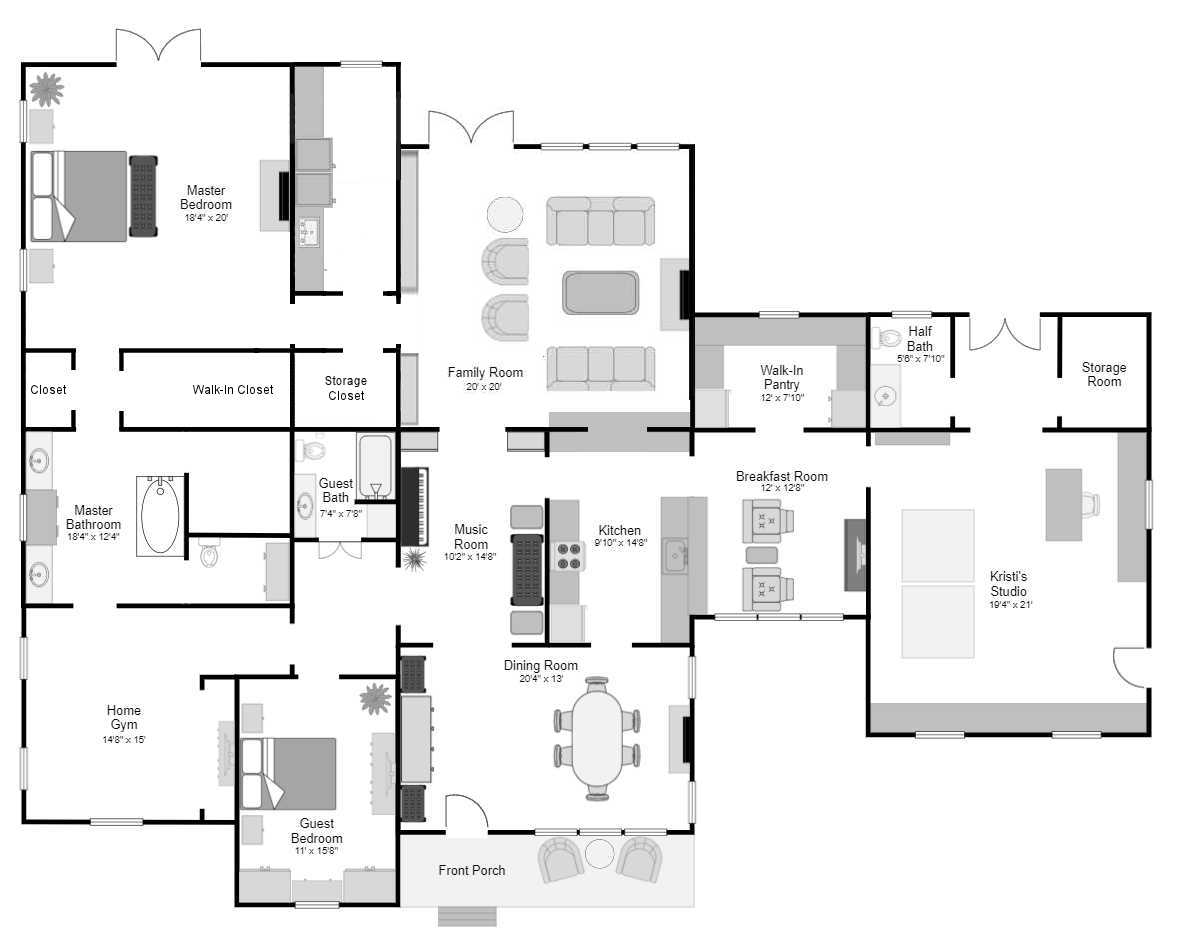
Heck, in the end, I’ll probably just end up bumping the whole addition out those 7.5 feet. But for now, I’m just concentrating on the laundry room, and dreaming of what will be. So with the laundry room bumped out, I’m left with another space that will be long and narrow. I’m guessing it will be 7’4″ x about 15′.
So I went in search of how to arrange a long, narrow laundry room, and let me tell you. I came across some amazing inspiration, and I have such a vision for this room now! While my initial thought (which actually came from some of your suggestions) was to put the sink under the window, what I actually found myself the most drawn to are the long, narrow laundry rooms where literally everything is lined up on just one wall.
This one is my absolute favorite that I’ve come across so far on Houzz. I keep going back to this one and staring, dreaming, and planning how I can have my own that is arranged like this, but with everything I need in that room.
Of course, mine will have way more color and pattern. And you better bet that I’m going to let myself turn that space into a little jewel box. As far as color and pattern, I can imagine something more along these lines…
Photo by Cabinet Concepts by Design – Search laundry room pictures
Although I’m not really a “wallpaper on the ceiling” kind of person. But you better believe there will be some fun, colorful wallpaper on the walls!
But back to the arrangement of the room. The more I looked, the more I really loved this whole everything-on-one-wall look. I’d like this one better if there were a window on that far wall, but it’s still the same idea.
Photo by Jenny Martin Design – Look for laundry room pictures
One of the things I love about this arrangement is that I won’t have to deal with cabinets that wrap around a corner. I always find it so frustrating to figure out what to do with those blind corners. This configuration eliminates that frustration. Plus, I can have a bigger window this way. An above-the-sink window would necessarily have to be smaller. With that wall free, I can have a much bigger window, which means more sunlight!
Photo by Dave Fox Design Build Remodelers – Search laundry room design ideas
So I am now ridiculously excited about my future laundry room. I have vision for it, and I know the dimensions, so I can start planning how I want the cabinets and storage arranged. And since I have a color as a jumping off point (my new washer and dryer are dark blue), I can even start getting some ideas for wallpaper!
Photo by Esslinger Design Company – Search laundry room design ideas
I just love this everything-on-one-wall arrangement with the window at the end. I think it’ll be perfect for my future laundry room!
I’m going to keep dreaming about and planning this space, as well as our new bedroom, family room, and back patio. But for today, I have some studio cabinets to work on. I hope to have some progress to share with y’all tomorrow!
Addicted 2 Decorating is where I share my DIY and decorating journey as I remodel and decorate the 1948 fixer upper that my husband, Matt, and I bought in 2013. Matt has M.S. and is unable to do physical work, so I do the majority of the work on the house by myself. You can learn more about me here.

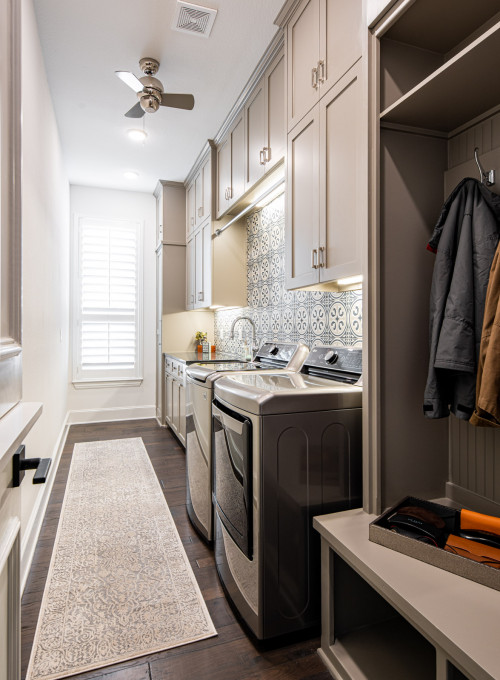
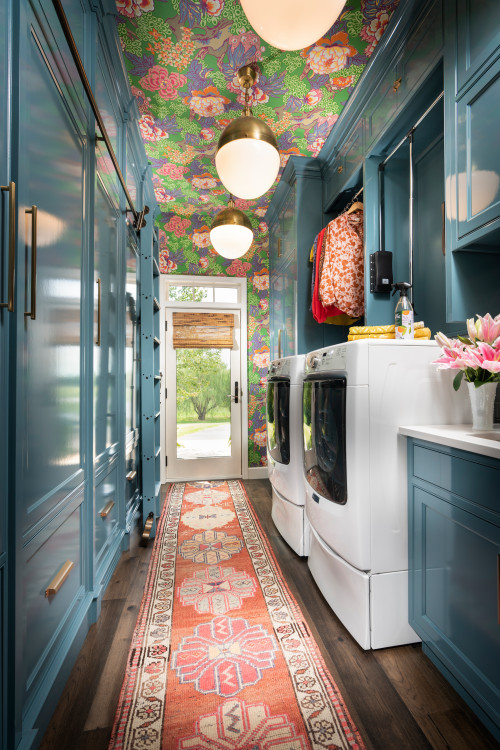
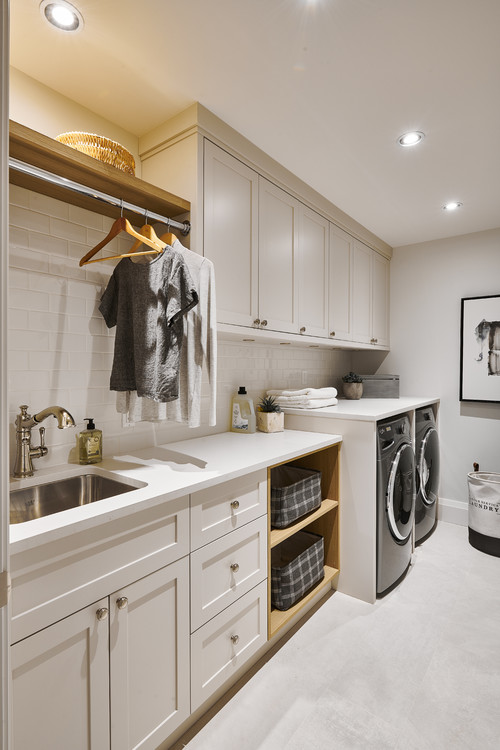
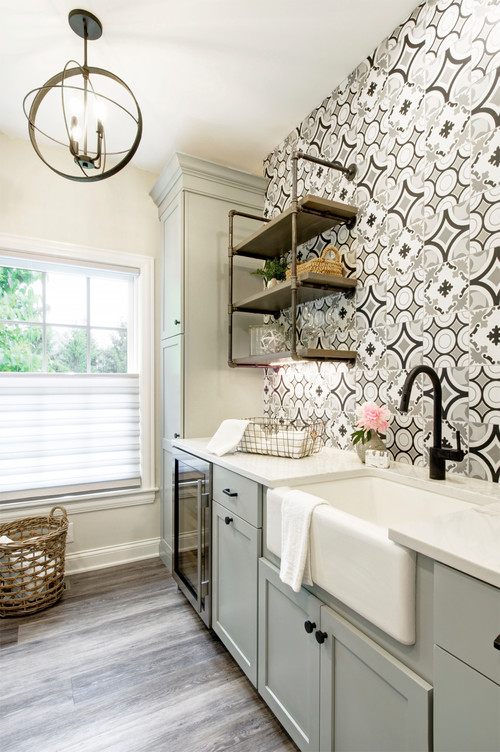
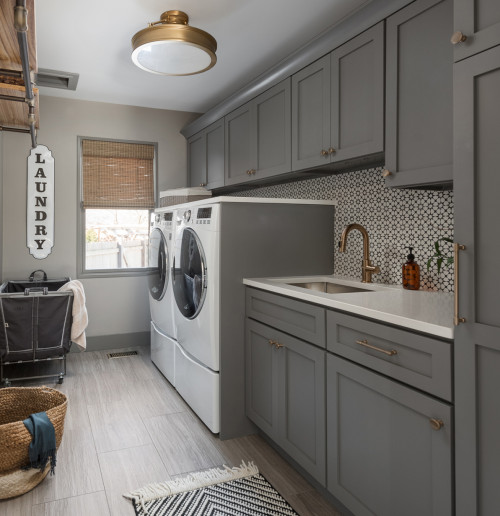

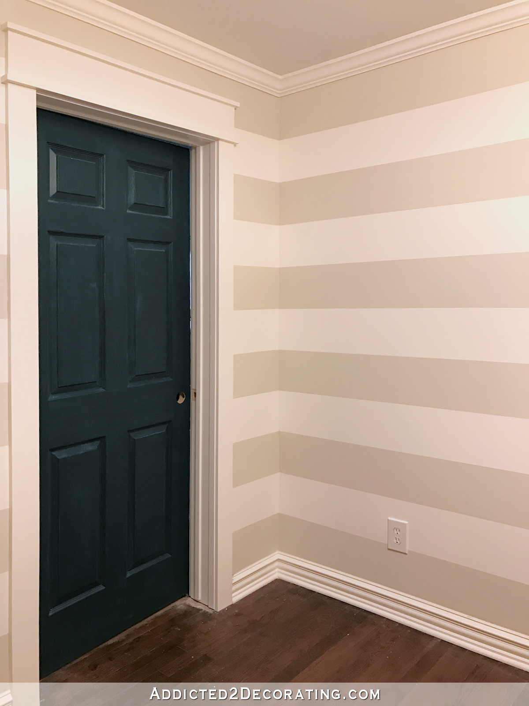
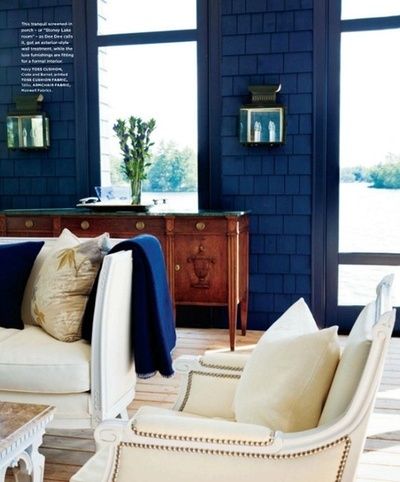
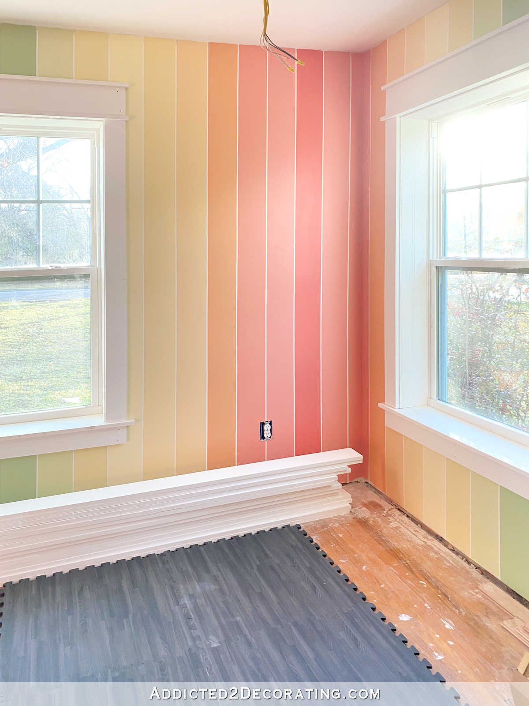
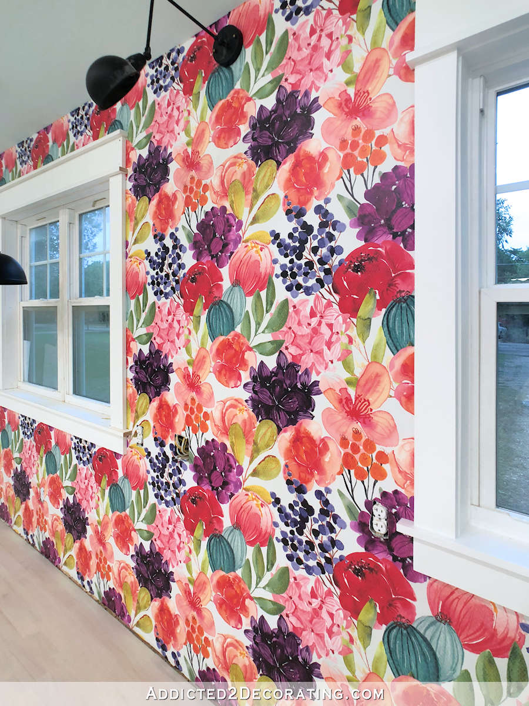
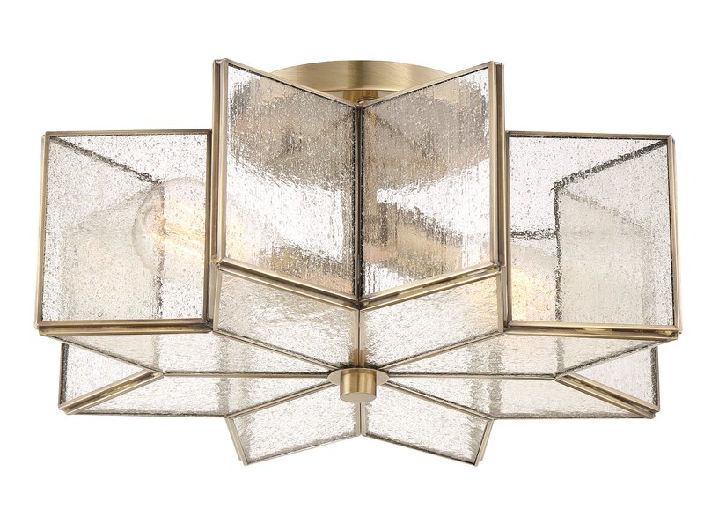
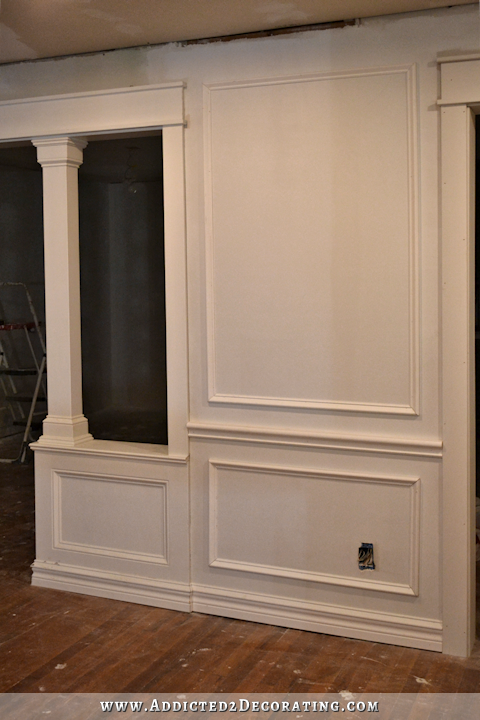
We have an everything on one wall laundry room and really like it! on the wall across from the cabinets and laundry machines, we have a whole row of shaker pegs across the whole wall that are so very useful; I highly recommend!
Good plan. It would put related appliances, etc. in one place.
Ah, those blue machines and possible wallpaper sent me down a rabbit hole. That room could be so much fun and all yours. I would go whimsical, for sure. So it makes you laugh when you cross the threshold.
I don’t see your utility closet in your plans for the hot water heater and furnace. Maybe they are being in a special area? Just wondering.
We don’t have a furnace, but we will have a tankless water heater. It’ll have to go in that room somewhere.
Whatever you decide, don’t forget a drain in the floor in front of the washer. And waterproof flooring. Ask me how I know . . .
The only concern I have about your new arrangement is will you be able to make that corner in the hallway with Matt’s equipment? I don’t have any idea of how big/long and awkward some of it is, so I’m voicing my concern now!!! The rest of it……I LOVE!!!
The two main pieces of equipment that need to be stored both have four full 360° rotating casters on them, so they can get in and out of right corners very easily.
I know you have several doors out to the back yard but the pic of the one with a door instead of a window makes a lot of sense to me if you have dirty / messy things to bring to the laundry room.
a door to the backyard is also super helpful for dog access – my dog door is through my laundry room and sure helps to contain the mess from muddy paws!
It looks like you may have solved the problem of guests’ coats if you use wall pegs. I love your new vision.
Love a colorful laundry room! Have you thought about making that window a door? It could become a mudroom/laundry room. Would be a convenient way to let dog in and out, then could even have a dog washing station to keep muddy paws contained!
I came to comment the same thing, it can be useful to have it with access outside.
That first example looked like it had a locker by the door. That would be perfect for hanging drying items. And when you have guests with coats, it can be available for them. Another small problem solved.
What about making the area right outside the family room a 7.5 foot deep covered porch? That should simplify the roofline without adding square footage to the family room.
That’s a good idea, as it avoids jogs in the foundation and roof, which increases costs.
If you did that you would have room for both a door and a window.
Love this idea!
Brilliant!❤️
Do you have a back entrance to your house somewhere I can”t see? One where you don’t enter directly into a room ie the family room? My biggest pet peeve is entering a house directly into the living room without a “utility/mudroom/dog paw cleaning area/coat closet or drop zone hidden from view of the living area. I know that you plan to do extensive landscaping, how will you access your yard? I’m thinking that you need a door in your laundry room maybe.?
We’ve gone through more dryers than I can count due to a 20 foot dryer duct run. I’d put the dryer on (or as close to) an exterior wall as possible. Makes it much easier to clean the ducts as well.
I read all the final comments on yesterday’s post, and after reading your new idea for the galley laundry room, I had two ideas.
First, for coat storage, how about installing fold down rods on the long empty wall of the laundry room for when you have guests and their coats? Here’s one that folds completely flat when not being used: https://www.amazon.com/Extension-Wall-Mounted-Retractable-Collapsible-Accessories/dp/B07PBXB3P7?source=ps-sl-shoppingads-lpcontext&ref_=fplfs&smid=A49ZDM1KLQVIN&th=1
Second, several posters with medical backgrounds suggested that you would want easier access to the storage closet for Matt’s gear. How about putting that closet at the right end instead of at the left? The storage closet could then open into the area right next to both the master bedroom and the master bathroom. You could move the walk in closet down towards the family room and put the door there anywhere on that bedroom wall.
The storage closet for Matt’s equipment is across from the laundry room. The small closet by the bathroom is for Matt’s clothing.
Hi Kristi,
Your equipment closet is such a fantastic idea!
Hoyer lifts are so dang awkward. Do you have enough room to make the turn into the storage closet with the two hall openings and the storage closet doorway without banging up the walls or having to shuffle other equipment in the closet?
Just a thought from past experience and banged up walls and door frames.
Also – re: laundry room. I am a super short gal putting in my 2 cents. Make sure the rod is at your height/reach to comfortably hang clean clothes…not over the washer/dryer which just is too far to reach (especially if your shoulders or back hurt.) I also have a second small rod just above and to the back of the dryer that holds hangars to grab as I empty the dryer. It is pretty convenient.
Your new laundry room will be fabulous!
if this is the arrangement, wouldn’t it be a good idea to put a door instead of a window AND make a place next to it for washing the dog?
Do you have any need for a dog washing station in there, its something I wish I had room for now? Also I would consider an exhaust fan in there near the cat box if you think you need one for dear kitty, something I had wished for years ago when we had kitties.
Have fun and thanks for sharing everything with us its great to watch what you do!!!!
Think about putting double windows on either side of the bed in the master bedroom so that when you walk down the hall toward the bedroom you see a window. It will add more light to that hall .
Why no to the wallpaper on the ceiling? I have always thought it was such a great way to had fun in a room!
It’s just not my personal style. I love seeing it in pictures of other people’s homes. But in my home, I like to keep the color to the walls, accessories, cabinets, furniture, etc., and keep the ceiling white. Just a personal preference.
OOOHHH! Maybe you could find a super deep sink to bathe your dog in, and do a door instead of a window! Then you could let him come and go thru the laundry, and if paws are dirty, clean up before going further! A full view door would be great!
Just one thought. Instead of a window in the laundry area, why not a door with a window? Letting Cooper in and out through the laundry room could alleviate dirty paws tracking through your other rooms. Rather like a mud room.
Kristi, not sure if someone recommended this already. Build the roofline as a rectangle and the area in front of the family room make into a covered screened porch. I could see Matt using this with you on nice evenings and for your weekly guests.
If you add a door, a small dog washing station would be amazing!
My daughter just completed a long remodel which included her 10×16’ LR. It was laid out with her front loading W/D in the middle of the 16’ length and it absolutely killed the room by totally stopping the eye on their massive size. She is contemplating a redesign with her W/D at the very end with a floor to ceiling wall to cut some of their bulk. Her W/D are not on storage drawers and she is tall so, she plans a deep folding shelf over the units and a couple of additional open shelves. She has floor to ceiling deep storage cabinets/closets on the opposite wall and having her units at the end of the room gives her long narrow room much more eye appeal.
Do you have a storm shelter at all? I remember an episode of extreme home makeover where a woman was paralyzed in a tornado. The team ended up building the family a brand new home with the pantry serving as the tornado shelter. Food for thought anyhow.
Kristi,
I’m glad you gave a description of Matt’s important things. I read all of the posts first, and I think a lot of people have some very good suggestions. And I love reading your thoughts on their suggestions. I’m so excited for you to be doing all of this new addition to your home.
Love it! (I do hope you end up bumping the whole addition out…I can’t stop thinking how handy it would be to have that extra space in the family room for a wet bar and/or gaming/craft table.)
Good Morning Kristi,
The only problem with the Laundry room is that (no matter what size you choose) I think you have to have a door to the outside.
The plan with only a window means you have carry your laundry basket out through the family room, and back again. With the additional extension your home will be very large, and believe me it will be a problem(see why?). The glass outside door is the best plan. that way you can come in and out do ALL the washing, ironing and folding without going into the rest of your beautiful home and you can also just walk straight into your master suite very easily.
I live in Sydney NSW and in our renovation we moved the laundry and as it is only small and I wanted as much storage space as possible I did not include access to my backyard. My house is not large and storage is precious, and I didn’t think that it would be a problem to walk through the dining room to go outside to hang the washing. But in hindsight it is.
I don’t know if anyone else has suggested it, but a lot of people are putting dog bath/shower areas in laundry and/or mud rooms. Given your dog and his love of the backyard, it might be something to consider.
Great idea Denise. I sure wish I had a dog “shower”.
I’m not sure you need my opinion becuase you always come up with something so much more spectacular than I could even envision but….you can never have too much storage. If I were building, I’d want cabinets on both sides of the laundry room. Cleaning supplies, pet necessities, linens, holiday decorations…all behind cupboard doors or in closets would be Heaven! Plus a door at the outside end of the room. I can’t wait to see your finalized plans!
Random question — How big was your home when you bought it? For some reason, 1500 sq feet seems like something I remember. After the addition, how many sq ft will you have?
I think you’re right. 1500 square feet sounds right. The addition will add 1000 to 1375 square feet. But we also added 540 square feet with my studio.
In the laundry room would be useful to have a door at the end for the dog to use.
I’ve saved lots of laundry room ideas on a Pinterest board called BACK ENTRY – LAUNDRY AREA. I’m pagepanther on Pinterest.
How do you like your washer/dryer now that you’ve had them for awhile? I’m in the market soon, so interested in your feedback!
I know you asked this of Kristi and not me, however I bought the very same models because of all the research and feedback she shared and received here. Mine were delivered in November and I adore them! They work wonderfully and our laundry loads are dry so much faster than before. I also got the Sapphire blue color and it’s great. Even the husband loves it and he doesn’t often care about such things. He was surprised when they arrived and were blue. He had only ever seen white. He does laundry too and is very happy with them. Believe me, if they weren’t fabulous, he would be telling me for sure!
I absolutely love them! I’m still amazed at how clean the washer gets my clothes and towels with it seemingly using so little water. It amazes me. I’m incredibly happy with my choice.
thanks for the feedback, both of you!
If you extend the entire expansion out the extra distance, I’d make both the storage and laundry room a few feet wider. Mine is narrow, and while it works, when I have to do any work on the washer/dryer, or even just installing new ones, they both have to come all the way out as there isn’t enough space to move one out of the spot and then walk to the other one. Plus, I find I could fold laundry and access the storage much easier if I just had an extra foot of width.
Good idea Bridget
I like the idea of bumping out the laundry room also. Mothers have good ideas. I’d put the wall of sink, washer &dryer on the other wall away from the bedroom wall. Well maybe not. Insulation will be a must on either or both walls. This still doesn’t give you a closet for guests?
It doens’t give me a dedicated closet for guests, but it does give me some options. I could do a hanging bar at the family room end of the equipment closet in the hallway, or I could do some pegs on the wall in the laundry room.
Love this plan! Can’t wait to see your vision come to life!
Love the idea of making the window a door, as many others have suggested. I also wonder why you need a new place for the litter box? Isn’t it in your custom cabinet in the hallway?
She has two litter boxes. 😀 I guess she doesn’t really need two. She does use the one in the hallway.
There’s your solution for those one week a year of winter we enjoy in the south! You could mount a piece of wood with beautiful hooks on the long wall. It’s convenient to family room and back door for guests and a nice hidden space to hang your own coat and purse.